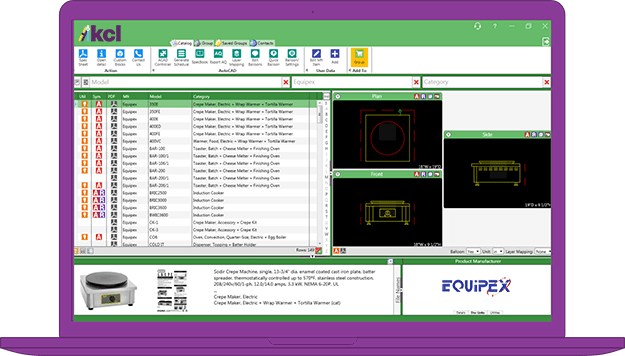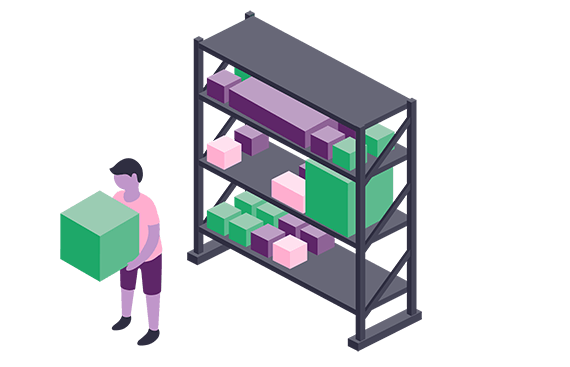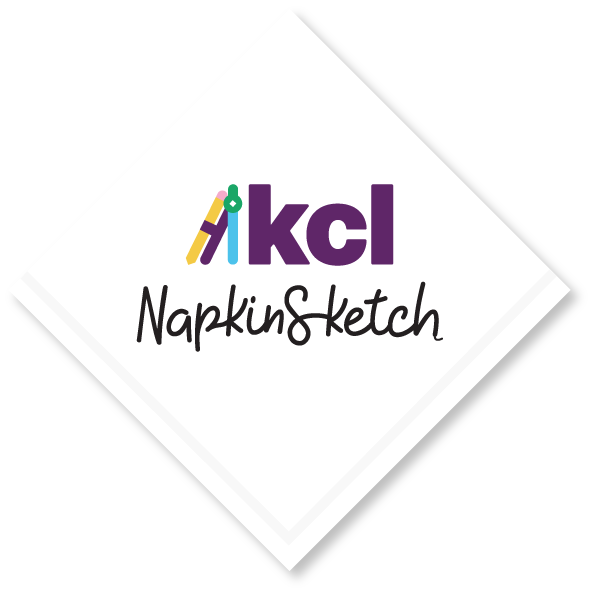Design Software
For Foodservice Professionals
From one-person operations to dealerships and manufacturers, with KCL every user matters.

All-in-One
Foodservice Design
Expedite your team’s commercial kitchen design process.
Create detailed drawings fast with our innovative kitchen design software. Using KCL, you have access to an ever-expanding library of kitchen CAD blocks, Autodesk® Revit® family types, and spec sheets from 268 manufacturers, plus exclusive time-saving features — all in one place.
Pick a Platform or Feature to Learn More

Easy, Immediate Access
Access KCL's extensive library of kitchen design files from top foodservice manufacturers on any device or browser.

Design While On-the-Go
Design anywhere, on any computer or full-size tablet using KCL NapkinSketch. No additional design tool required.

Support When You Need It
When you have a question or need a tutorial, our support team is only a call or click away. For a quick reply, use our live chat.
Support When You Need It
When you have a question or need a tutorial, the KCL support team is only a call or click away. For a quick reply, use our live chat.

We Speak Your Language
To serve a global audience, KCL's user interface and categories are available in English, Spanish, French, and Italian.
We Speak Your Language
KCL's user interface and categories are available in English, Spanish, French, and Italian.
KCL NapkinSketch
Draw Without Boundaries
You might be at a client site when you need to create a professional kitchen design or sketch a walk-in cooler concept. With KCL NapkinSketch, you can show your client how their equipment will fit into their space from any laptop or full-size tablet. Choose items from our database, place the commercial kitchen CAD blocks or Revit families into NapkinSketch, and create a professional kitchen layout in minutes.
If you can drag and click, you can design a kitchen with floor plans, elevations, and in 3D using NapkinSketch.
268
Manufacturers
274,974
CAD Blocks
52,689
PDF Files
144,145
Revit Family Types
Manufacturers
Reach More Customers Around the World
Your foodservice customers are using KCL to create designs and specs efficiently. For manufacturers, our software provides your products with much-needed reach in English, Spanish, French, and Italian in a competitive global marketplace. Our team works for you around the clock to give you the international visibility you need.
Share your CAD blocks, Revit families, PDFs, and more with current and potential customers using KCL.





