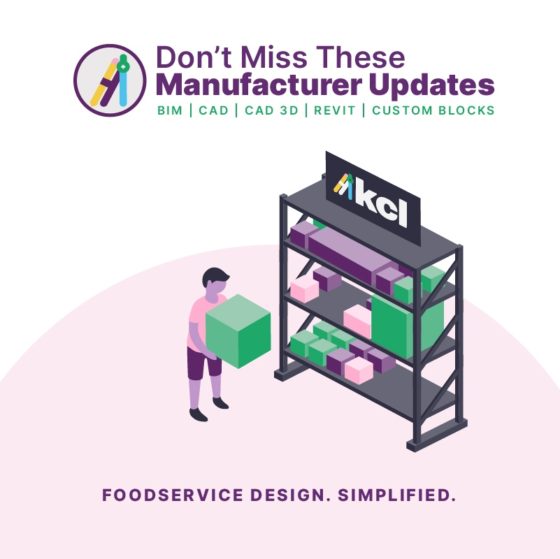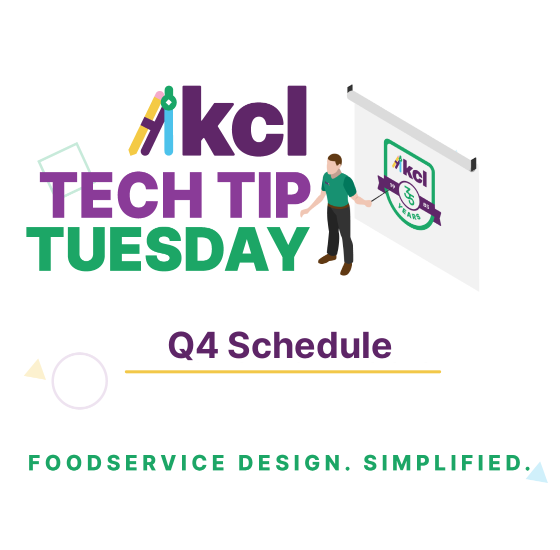


KCL Adds New Foodservice Equipment Manufacturers in 2021
KCL brings you more CAD and Revit content thanks to these new foodservice equipment manufacturers.



KCL brings you more CAD and Revit content thanks to these new foodservice equipment manufacturers.


Boost your KCL skills with free webinars that explore the time-saving tools that will help you work more efficiently.


We’re bringing some of our NAFEM content and sneak peeks at updates to you via special webinars on August 25 and 26.


IL TEAM KCL è QUI PER AIUTARTI